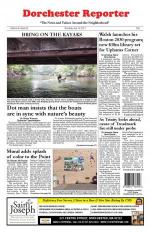April 2, 2008
The Columbia Point Master Planning Task Force saw the reasons they were pulled together last Thursday as a trio of would-be developers brought forth their big plans, or lack of them, for Dorchester's big toe sticking out into the bay, Columbia Point.
Corcoran Jennison Companies' plan for a new neighborhood of shops and rental apartments seemed to be the most developed of the three, with UMass's master plan a close second. David Greaney, president of Synergy, the company that owns the vacant lot southeast of the JFK/UMass T station as well as the Shaws, the liquor store and another building behind them, said there are no plans for their property as of yet, but expressed an interest in the air rights over the T station and said the company would wait and see what the task force, and the community, wanted there.
The Corcoran Jennison site, where the Bayside Expo Center now sits, is practically a 27-acre blank slate for the developers, with only the Bayside Office Center, the Club Hotel by Doubletree and the Boston Teacher's Union buildings to work around.
The hotel would be expanded from 197 rooms to 275, and a big box supermarket would fill in the office center's parking lot facing Mt. Vernon and Day streets. Only the Teacher's Union would remain much as it is.
The rest of the site would be filled with a variety of buildings along two wide main streets and a number of smaller side streets. Connections to Harbor Point, the already existing affordable housing development, would be made at odd angles, as the street grids of the two communities would be offset.
"There's a peculiar property line there that creates this zone of ambiguity," said Richard Heapes of Street Works, a consultant on the project. "I'll be honest with you, we have struggled with that. You got a better way to do that? Bring it on."
Over 285,000 square feet of retail space, ranging from 1,000 to 20,000 square feet each, would sit at street level, under roughly 1.9 million square feet of residential and 180,000 square feet of new office space. The first phase would bring 600 rental units. Further phases would be dictated by the housing market, and could bring 350 more units. The final residential density would be around 36 units per acre.
According to Heapes and Joe Corcoran, founder of Corcoran Jennison, the target market will be young, and tend to be without children. One and two bedroom apartments are planned. Students? They said they haven't decided that yet. When?
"Were waiting for this process to get going and get engaged," said Corcoran. "When the appropriate time is, we'll file with the city. In my mind our last flower show is next year, 2009. I've got a dead business here. We're anxious to get started."
Joe Sammons, director of the Geiger Gibson Health Center on Mt. Vernon Street, noted that the developers stated commitment to the city's minimum of 13 percent affordable housing was not enough, in his mind. "Mixed-use without mixed income is not a very vibrant space at all. I hope that it would be considered more than just market-rate with a small affordable component."
Compared to the Corcoran Jennison project, the master plan for the University of Massachusetts received a few more critical notes, particularly on dorms and a lack of connections to other housing on the point.
The grand idea of the UMass plan is to "open up the space" by tearing down the leaky, condemned parking garage and the massive plaza that sits on top of it to create new green space and streets that would cut through the property.
"We know we have a brick fortress surrounded by a NASCAR raceway," explained vice chancellor of administration and finance Ellen O'Connor.
The plan is still on the drawing board, in many respects, and the most criticized part of it was the drab design of several new buildings, which Ellen O'Connor had to keep pointing out were only placeholders, not actual building designs. One set of them particularly peeved Orlando Perilla from the Harbor Point Community Task Force, the three proposed to house 1,000 dorms placed against Mt. Vernon Street. They were shaped like three chevrons, pointed at the Harbor Point development.
"Back in the '70s you built a campus that couldn't see anything over the rest of Columbia Point," Perilla said. "That's the same feeling, you're blocking."
"We don't want to make our neighbors miserable," O'Connor protested. "We want to integrate better."
Don Walsh of the Columbia Savin Hill Civic Association also jumped in at one point, questioning the need for dorms when the university's mission is aimed at city residents, not students from afar. O'Connor replied that the school already had students from all parts of Massachusetts.
The task force's next meeting will take place April 4, 5 p.m. in the Loyola Room at Boston College High School at 150 Morrissey Boulevard. An expert will discuss housing market conditions and the MBTA will speak about the air rights project above JFK/UMass station.
Villages:



