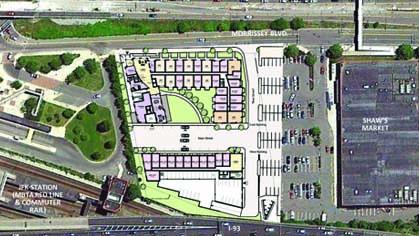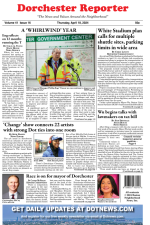October 3, 2012

An aerial view of the proposed project at 25 Morrissey Boulevard. Image courtesy Synergy
A Boston developer will file plans with city officials this week to build a five-story, $60 million residential complex on a long-vacant parcel of land next to the JFK-UMass MBTA station on Morrissey Boulevard. The two- building complex would house 278 units of rental housing intended for a mixed market of young professionals, families, and older residents.
The “Residences at Morrissey Boulevard” project would mark the first phase in what the developers expect will be a 20-year redevelopment effort along this section of the boulevard that will be guided in large part by a city-led master planning process that envisioned a new neighborhood along what is now largely commercial stretch.
The two-acre parcel is owned by Synergy Investment & Development, a firm based on Franklin Street in downtown Boston. Synergy’s founder and president, David Greaney, a former Dorchester resident, says that he believes that the project is a sign of renewed confidence in the residential market in this part of Boston.
“This is a vote of confidence for Boston and a vote of confidence for Dorchester,” Greaney told the Reporter. “Having lived here, I feel personally invested in this project. We see this as phase one of a long term plan to establish a new neighborhood here.”
Synergy bought the Morrissey parcel in 2007 and has since acquired additional properties nearby, including the Shaw’s supermarket and the Greater Boston Media Company building. The acquisitions immediately made Synergy the major player in the future of this stretch of Morrissey Boulevard. But Greaney said that the company wanted to wait until the economy improved sufficiently to make its first large investment in a new project. He also wanted to pay heed to a Boston Redevelopment Authority (BRA) master planning process, completed in 2011, that has mapped out the possible uses for the properties for the next 20 years.
“We really wanted to respect that process,” says Greaney. “Somebody from Synergy was at every one of the 21 community meetings held in the master planning and we intend to respect its results.”
One outcome of the master planning initiative was the creating of a new main street that would run through the middle of Greaney’s properties— a feature that this first residential project incorporates into its design plan. As a result, the “Residences at Morrissey Boulevard” has been planned as two buildings, each with below grade parking, and both rising five stories from ground level.
The height is considerably smaller than the 15 stories that would be allowed at the site under the BRA master plan. But Greaney says that the size ands density is what’s right for the community and the site itself.
“This is the first phase in a 20-year plan,” says Greaney. “We wanted to have a project that would really establish this as a new neighborhood and make a big statement. Some people might want it to be taller, but we feel that this is what’s appropriate for this particular location.
“I think some people were concerned we’d take a tower and just plop it down there. But this is an attempt to create a neighborhood feel, with many different entrances and a courtyard. We didn’t want it to be this massive, anonymous building with a lobby where no one knows each other.”
Greaney says that the 278 units in the two buildings will include a mix of studios apartments, including a selection of loft spaces, along with 1-3 bedroom units. They will be priced in the range of $1,200-$1,800 per month— a rate that Greaney says is intended to target a mix of young professionals, families, and older residents.
“We think we’ll deliver a product that gives people real value for their dollar with all of the amenities they’d expect in a new building. I think it’s a fantastic location. And it gives regular people the ability to live in Boston in a first-class experience without having to move to the suburbs. We see a real gap in the market there.”
Greaney says that there is no new retail component envisioned in this first phase development. But he says the second phase at a later date could involve a new building on the site of the present Shaw’s Supermarket complex, which would house a market and other retail with offices or residences above.
“It’s not a proven location yet as it is on the other side of the tracks,” said Greaney. “We’re breaking the mold here. The retailers need to see the customers first.”
Synergy filed its plans with BRA officials this week. It will be subject to an automatic Article 80 review, which will include community meetings to review plans and solicit feedback. Greaney says that if the proposal is approved, he expects that work will begin in summer 2013, with a completion date of September 2014.
“We’re ready to go,” said Greaney.
Villages:
Topics:


