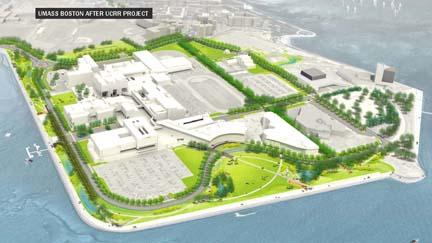October 10, 2013

An artist’s rendering shows the layout of the UMass Boston road system and campus after the completion of the Utility Corridor and Roadway Relocation project. Image courtesy UMass Boston
The University of Massachusetts Boston has long had major plans for campus development and remodeling, and a $150 million construction project now in its eighth month is a key element in the first phase of its $750 million, 25-year master plan to update the university for the long term.
Working from the ground up, engineers and construction teams have been busy since the early spring installing a new utility corridor and planning for a new roadway and traffic pattern across the campus grounds.
The corridor, which will replace a deteriorating two-level underground garage substructure that currently houses utilities, will service both existing and future buildings with water, natural gas, electricity, telecommunications, and data. The roadway will ease traffic on campus and will feature pedestrian walkways, bike lanes, and extensive tree-lawns for beautification, UMass officials say.
Dorothy Renaghan, the university’s assistant vice chancellor for facilities management, recounts that in 2006, shortly after the decision was made to replace the garage substructure, deterioration in the concrete caused a sewer line to fall from the ceiling and burst, spreading sewage across the garage. “Mercifully no one was there, as it was two in the morning,” she said.
And the garage section remains a safety concern during the work on its replacement. In April of this year, a gas line had to be cut off because of water damage to the pipe caused by the leaky garage. The university “had to shut down research endeavors for a week due to replacing the natural gas line,” Renaghan said. “That’s the type of thing that will be avoided by the master plan.”
In addition to the utilities corridor and roadway, the initial portion of the master plan, which has a scheduled completion date of 2017, calls for a new integrated science complex, a new general academic building, major renovations to McCormack and Weatley Halls, increased access to the waterfront, and shoreline protection against erosion.
Getting to 2017 is having an effect on campus life in 2013. Renaghan reports that the ongoing construction work has closed down some traffic lanes and closed off dozens of parking spots. “We’re very committed to keeping the university running and creating a safe and secure area for students, but the [work] is not without impacts.”
For all that, she is confident that temporary hindrances will prove to be worth the trouble as the major improvements to campus buildings, transportation, and facilities roll out. Among the resources on the docket: new performance and visual art spaces, new science labs and research facilities, and a new lecture hall.
“There are so many things now that we offer to students in facilities that are not modern and we have not been able to provide the types of program space that we would like to, and these projects … are giving us the opportunity to provide the things we want to provide.”
Renaghan emphasized that the overall updating plan anticipates future problems as it takes on existing ones. As an example, she cites the potential effects of climate change. “We’re looking ahead to sea level rise and potential flooding, so we’re raising the grade of a number of buildings,” she said, adding, “having to endure some of this construction in order to get these things done is okay. The fact of the matter is you can’t revitalize and transform the campus unless you endure some of this. We’re facing it head on.”


