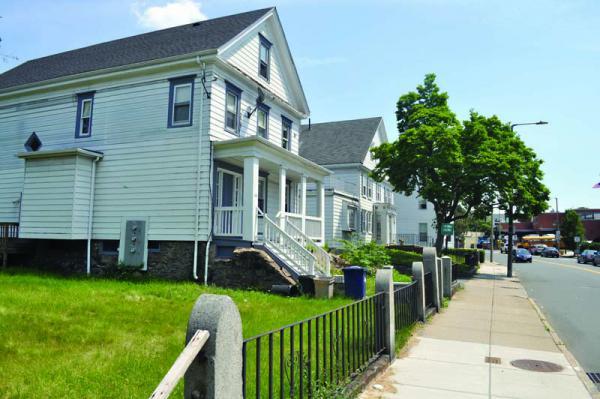June 26, 2014

The Molly Funeral Home property, foreground, along Washington Street would be replaced with a new mixed-use development built by a new owner under a plan that is emerging this summer in Lower Mills. Photo by Bill Forry
An emerging plan to build a multi-story condominium complex along a key stretch of Washington Street in Lower Mills is getting re-vamped this week after civic and merchant leaders pushed back against an initial proposal that they said was too tall and dense for the neighborhood’s expanding business district.
A two-man development team has an agreement to purchase five parcels— including the former Molloy funeral parlor and a large, 22,000-square-foot lot that is zoned for commercial use behind the now-defunct funeral home. The properties – which include three other structures – have been controlled in recent years by the Molloy Family trust based in Pembroke, which has leased the buildings on the parcels to an organization that rents the living units out to men recovering from substance abuse.
Michael O’Malley, a veteran building contractor, has partnered with an accountant, John Sambucci, to form City Point Development, which plans to purchase the parcels for an undisclosed price. Cumulatively, the combined parcels have an assessed value of more than $1.4 million, according to the City of Boston. However, the anticipated sale price is expected to be over $3 million, according to sources familiar with the deal.
O’Malley, a builder who emigrated to the United States from Ireland, has convened meetings with abutters at the former funeral home on three occasions in the last two months. O’Malley said that he has been willing to meet with abutters and community leaders first before finalizing design plans for the building. Several civic and merchant leaders interviewed this week by the Reporter say that’s been a good thing, since they were not pleased with O’Malley’s initial plan: to erect a six-story, 50-plus unit residential development on the largest of the five parcels in play: the 22,000- square-foot parcel that abuts the Ester restaurant and Lower Mills Library in the rear.
Objections to the height and layout of the condo complex came from key leaders like Anthony Paciulli, president of Meetinghouse Bank, who also leads the Lower Mills Merchants Association; Mike Skillin, longtime president of the Dorchester Lower Mills Civic Association; and Richard O’Mara, also a longtime civic and merchant leader who has played a key advisory role in designing a zoning code for the Lower Mills district over the last three decades.
After initially balking at pushback from the civic leaders, O’Malley met with the group for a third time on Monday evening at the funeral home. According to those present, including O’Malley, he has agreed to change his plans for the building’s height and scope to accommodate input from the neighborhood.
“We’re going to re-design the building and get back to the community in the next two weeks,” O’Malley told the Reporter on Tuesday. “You will have a fabulous area to live with shops in the front and we won’t overbuild it. I will stay involved even after we sell the condos,” O’Malley said, adding that he plans to keep ownership of any commercial space designed in the new plans.
O’Mara, who had strongly opposed O’Malley’s initial plan, said that the meeting was the first indication that O’Malley and his partners were open to changing their design plans.
“I thought that a few of our concerns were recognized last night,” said O’Mara on Tuesday. “He’s reconsidering his setbacks and so on. I’m hopeful that the next presentation will include him addressing some of the things we’ve raised, such as light in abutters properties, strengthening the streetscape and not destroying it, and incorporating a mixed-use design.
“We all left the meeting feeling a little more hopeful that we’d made our point,” said O’Mara. “We have a reputation of working with developers. We want to work together, for him to make an honest dollar and for us to keep the aspects of our community intact that makes it attractive.”
In addition to the six-story height, earlier objections to O’Malley’s proposed building were centered on its location on the large lot that sits behind the funeral home, closest to the existing business district that fronts along Dorchester Avenue. Critics said that the six-story structure would be in such close proximity – as close as nine feet to the property lines of its neighbors to the rear— that it would effectively wall them off. The initial plan included a first- level parking deck with housing laid out in the five floors above and no ground-level retail elements. In earlier meetings, O’Malley had refused to explain what he would do with the lots that have their frontage along Washington Street— frustrating O’Mara and others who want the village streetscape to remain intact.
“It was not received favorably by anyone at either meeting. In fact, it was unanimous that the abutters thought the things relayed to us [by O’Malley] were not a good thing for the neighborhood,” said Paciulli.
In light of Monday’s meeting, however, Paciulli says that neighbors are willing to see what changes O’Malley makes to the building plans before passing final judgment.
“If he’s looking at a three-story building that uses all the parcels and includes a mix of commercial space and residential, you are getting in the ball park of something the community could possibly support,” said Paciulli. “All of us are concerned about getting a project that fits the neighborhood and answers the abutters’ concerns about the height and the traffic.”
Villages:
Topics:


