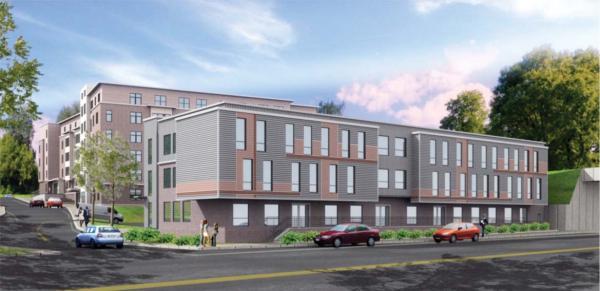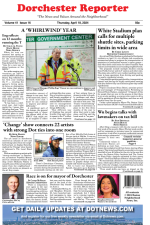May 26, 2016

A rendering of the proposed Indigo Block at 65 East Cottage Street. The site was formerly home to the Maxwell Box Company.
Community members will have another chance to comment on the Indigo Block redevelopment project next Wednesday when the Boston Redevelopment Authority will be presenting an update on the long-vacant 2.75-acre site in Uphams Corner.
Indigo Block, so named for its proximity to the Uphams Corner stop on the Fairmount Line, is a planned mixed-use development at 65 East Cottage St. As presented to the Boston Civic Design Commission in March, the project includes 80 residential apartments, 4 market-rate, two-family homes for homeownership, and a building with about 20,000 square feet of light industrial-commercial space.
A public meeting will be held on Wednesday from 6:30 p.m. to 8 p.m. in the Mayor’s Gallery Room at the Strand Theatre, 543 Columbia Road.
The non-profit Dorchester Bay Economic Development Corp. was tapped in 2015 to lead a team in rehabbing the site of the former Maxwell Box Company. The property, which was seized by the city in 2011 for its owner’s failure to pay back taxes, sits between swaths of commercial, residential, and community use land.
The design has not changed significantly since the March presentation, although BRA and design commission staff have “urged the development team to make a more permeable campus with regard to the project’s proximity to the adjacent commuter rail station,” according to BRA spokesperson Gina Physic.
“We’ve continued to refine our plans, but the overall program was very consistent, and we feel like there’s been great feedback to tweak things,” said Andy Waxman, director of real estate at Dorchester Bay EDC. Most of the adjustment has been in making the exterior colors more coherent and refining landscaping, he said.
Indigo Block is planned to include housing for four income levels, including a combination of market-rate and affordable-housing units.
The partnership between Dorchester Bay EDC, Boston Capital, Escazu Development, Newmarket Community Partners, and Davis Square Architects has been clear that their goal for development is “to keep residents in the neighborhood, not displace them,” according to the design commission presentation.
Approximately 44 units will be reserved for families making at or less than 60 percent of the area median income (AMI), 10 units will be reserved for families between 61 and 80 percent AMI, and 26 units will be reserved for families between 81 and 110 percent AMI.
“The overall program, the mix of income, housing that’s for lower income individuals as well as middle income has always been what the community has asked for,” Waxman said. “And that hasn’t changed at all.”
Plans call for the rental units to be housed in a six-story, L-shaped apartment building in the middle of the development. A two-story commercial-industrial building abutting East Cottage Street will be divided into multiple light industrial spaces (a combined 8,637 square feet) on the lower floor, overlooked by a mezzanine. The top floor would be reserved for approximately 9,179 square feet of office space.
The commercial locations are associated with 29 parking spaces, made up of 16 dedicated commercial spaces and 13 “swing” spaces that would be shared with residential spaces depending on the time of day.
For the 80 residential rental units, the swing spaces join 50 designated residential parking spaces. A resident parking sticker program would be implemented, according to developers. Each two-family homeowner building would have two associated parking spaces.
Traffic will enter and exit the development via East Cottage Street, with an additional exit onto Harrow Street. Direct access to the Uphams Corner station will be available from the Indigo Block site.
While the official public comment period for Indigo Block ended on March 28, the BRA welcomes comments through the remaining public meeting process and through email or phone. The project manager, Lance Campbell, can be reached at Lance.Campbell@Boston.gov or at 617-918-4311.
The next step for the development is final approval of the site plan from the Boston Civic Design Commission.
Villages:
Topics:


