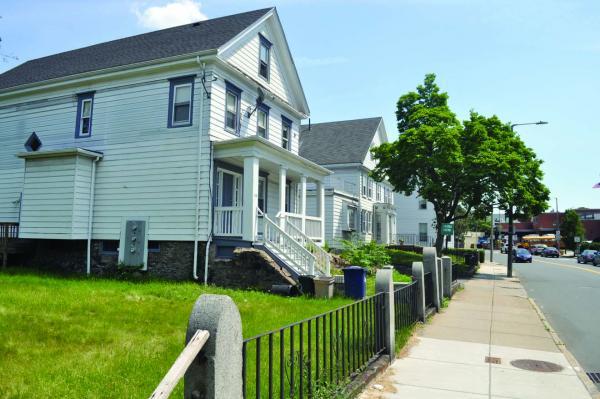May 18, 2016

These buildings on Washington Street in Lower Mills would be razed to make room for a new, four-story condominium development under a proposal filed with the BRA last week. Reporter file photo
Developers are again moving forward with a condominium complex proposed for a key stretch of Washington Street in Lower Mills. City Point Center, LLC, filed a Letter of Intent with the Boston Redevelopment Authority last Friday. The historically controversial proposal has received tentative approval from civic leaders to begin the BRA process in a modified form.
City Point Center owns six parcels from 1120 to 1132 Washington St., including the former Molloy funeral parlor and three multi-family houses. Assessors’ records list the holdings at a combined value of $1,873,139.
In the letter, City Point Center details plans to build a four-story mixed use development containing 57 housing units and two areas of ground-floor retail that will account for 66,859 gross square feet on the 48,303 square-foot site.
The developers, John Sambucci and Michael O’Malley, faced strong civic pushback in 2014 over their original proposal’s height and density. On this iteration, things have gone more smoothly. Richard O’Mara, vice president of the Lower Mills Civic association, told the Reporter in a phone interview that he feels City Point Center has operated in “good faith” with its new plan.
Zoning relief will be necessary for first floor residential units, as well as for exceeding the maximum floor area ratio currently set at 1.0 to 1.38. “They have been reasonable in making adjustments that were requested,” O’Mara said. “The scope of the relief is not extreme. I can support the project as an individual.”
All parcels are accounted for in the plan, which civic officials say is an improvement over an earlier proposal that left some areas along the Washington Street stretch open for other development down the line.
Along with the housing units and retail, which have been reduced from a prior pitch for 68 units and four retail elements, Sambucci and O’Malley are proposing 94 parking spots – 51 in an underground garage and 43 outside the building. This, too, is a more reasonable request, according to O’Mara.
Objections in 2014 focused on the proposed six-story height of the building, which would have been sited a mere nine feet from the property lines of abutters. In addition, with the lots’ placement so near the Dorchester Avenue-fronted business district, a lack of ground-floor retail and a first-level parking deck under five floors of housing was not compatible with the surrounding properties, according to civic leaders.
The developers presented the updated plan to the civic association at the group’s March 15 meeting, O’Mara said. Though no official vote was taken, given its early stage, the general discussion on the proposal was largely without discord, he added. “If we’re not going to keep the original landscape, I think the developers have done a reasonable job in addressing the concerns that neighborhood has had,” O’Mara said.
The condo units are intended for homeownership, although the developers said in the letter that they reserve the right to consider rental units should the market or other forces make condominiums unfeasible.
Some questions remain that would normally be addressed through the BRA’s Article 80 process, which is required for a project this size. One such query involves managing access to the property from Washington Street to mitigate traffic congestion in the area. Another relates to environmental matters, possibly involving a green roof design.
“When I look at this from where we started to where we are today,” O’Mara said, “things have moved along to a point that I can feel comfortable supporting the project as it was presented on March 15.”
Villages:
Topics:


