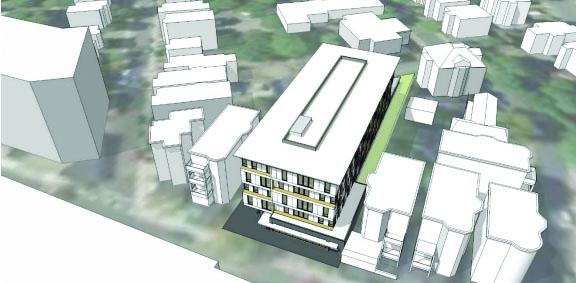April 6, 2016

A rendering shows how the proposed apartment complex would be positioned along Dorchester Avenue. Image courtesy Cube Design and Research/Peregrine Group LLC
A proposal for a mixed-use, five-story building at 1943 Dorchester Ave. in Peabody Square faced pushback from community members at its first public airing Monday evening.
Attendees at the Boston Redevelopment Authority-hosted session expressed worries about how the building’s scale and appearance would fit within the heart of the square across from Ashmont Station.
“It’s not fair. It’s just not fair to us,” said Stephen Weymouth of Bailey Street, which runs off the avenue next to the property. “We need bigger spaces for families to live in this neighborhood.” But ultimately, Weymouth said, “We have no real say in the matter.”
The current building on the site is two-story, wood-framed structure with an adjacent that formerly housed the Odwin Learning Center. The Codman Square Health Center owns the close-to-half-acre property and would have right of first refusal for the 3,300 or so square feet of commercial space faces out to the sidewalk of the project were to go forward.
Peregrine Group, LLC, the developer, is proposing a 64-unit housing structure including eight units of affordable housing. The privately developed building would consist of one floor of commercial space and a covered 24-car parking lot, over which would sit four floors of residential units.
“We have to make it part of the fabric of the community,” said Beverly Gallo, principal of the Peregrine Urban Initiative. She said they hope to “enliven” what is presently a “dead zone” in the neighborhood.
The area around the proposed site is already seeing prominent developments. In their small project review submission, the Peregrine Group wrote: “The building will thoughtfully address the existing residential 2‐4‐family homes as well as the more dense newly constructed/planned buildings of the Carruth and [Ashmont] TOD2.”
Jenn Cartee, of St. Mark’s Area Main Street, said its board, which is listed as a community partner by the Peregrine Group— looked hard for the right developer for the site. They took into account Peregrine’s history and work in other communities, including its collaboration with the Roslindale Main Streets organization on the mixed-use “Parkside on Adams” project.
Monthly rents are expected to be between $1,300 and $1,350 for the 42 studio apartments, $1,700 to $1,750 for the 18 one-bedrooms, and about $2,000 for the four two-bedrooms.
Certain limitations are imposed by the market, Gallo said. “We don’t get to set the rents,” she said. “We wish we could, but we can’t.”
An underground parking structure is not financially feasible at the current rent estimations, but the developer plans to use landscaping at the boundaries with abutting lots.
Some at the meeting in the Epiphany School took issue with the building’s overall design, with one resident describing it as “a huge battleship that is sailing into our neighborhood.”
The public comment period ends on April 22. The BRA spokesperson encouraged residents to offer whatever feedback they could through official channels, including submitting comments to the project manager at John.Campbell@Boston.gov.
(Editor's Note April 7: The BRA has extended the comment period to May 6.)
Villages:
Topics:



