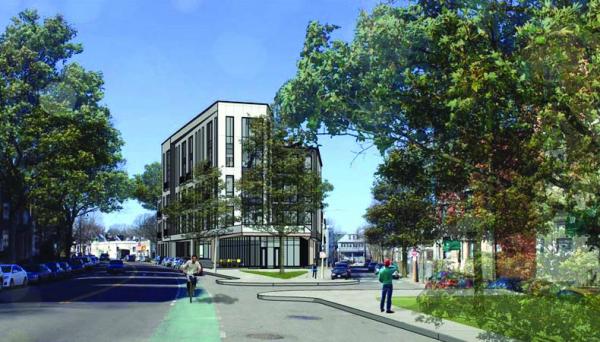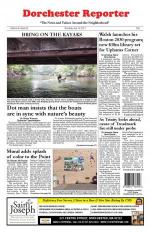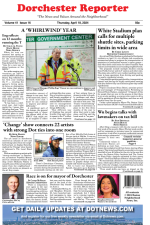November 21, 2018

This building will replace an existing church at 500 Talbot Ave. RODE Architects image
A plan to replace a Talbot Avenue church with a new, five-story mixed-use residential building with 40 units of housing, five of which will be Inclusionary Development Policy (IDP) units, won approval from the Boston Planning and Development Agency last Thursday.
The 500 Talbot Avenue project — planned by Dorchester builder James Baker—is located one block north of Peabody Square at Argyle Street and Talbot Avenue. It will comprise a mix of 7 studio units, 22 one-bedroom units, 8 two-bedroom units, and 3 three-bedroom units in the nearly 50,000 square foot building, according to the BPDA, which estimates 40 construction jobs will be generated.
The ground floor of the building will consist of 3,000 square feet of commercial retail space and 1,815 square feet of multipurpose space serving a local Lutheran Church and the community. A commitment of $250,000 has also been made toward improvements to the public realm around the project site.



