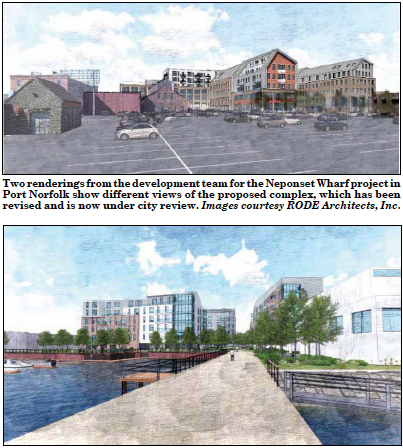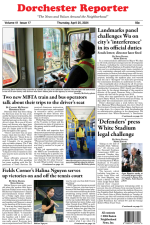May 17, 2018

A revised proposal for Neponset Wharf, a proposed development on a 157,000 square-foot site at the edge of Port Norfolk, was given an airing on Monday night at the first of several public meetings planned for members of the close-knit waterfront community to learn about the project.
About 30 people gathered at the Port Norfolk Yacht Club as representatives from City Point Capital offered details about their recently filed Draft Project Impact Report, which calls for 96 condo units, 170 parking spaces, a small neighborhood market and deli, and renovated boat storage and service facilities.
This proposal is a scaled-down version of the original plan put forward last June, which called for 150 residential units along with a 25-unit boutique hotel.
In the wake of negative public feedback, the South Boston-based development team scrapped plans for the hotel and reduced the number of units by roughly 50 percent in the latest plan submitted to the Boston Planning and Development Agency (BPDA).
As it stands, the project off Ericsson Street on the northern end of the Port, would include 4 new structures: a 7-story residential building containing 52 units and 163 enclosed parking spaces, a 6-story, mixed-use building containing 23 residential units and 3,000 square feet of retail space, a 6-story residential building containing 21 units and 7 parking spaces, and a new boathouse with the capacity to store 75 boats.
The proposal also calls for a dredged and renovated marina, a public pier, a new Harborwalk path, and an elevated grade with the goal of establishing climate change resiliency.
Kevin Deabler of RODE Architects, Inc. presented the impact report, noting that the architecture of the proposed buildings seeks to incorporate historic elements of the port to capture “the feel of a reclaimed wharf.”
“In designing these buildings,” he said, “we wanted them to have a relationship with the industrial port. That’s why we wanted to include characteristics like masonry, metal panel, and slate in the material surfaces of the buildings, as well as pitched roofs to relate to other structures on the site.”
David Black, an engineer consultant from VHB Transportation, was also at the meeting to discuss the project’s potential impact on traffic and parking in the neighborhood. He said the results of a traffic study indicated that the development would create 652 total additional daily vehicle trips, including 50 to 60 additional trips during peak morning and evening commute hours. The impact these trips would have on key intersections in the area ranges from minimal to moderate, he said, with delays at the Morrissey Boulevard and Walnut Street intersection projected to increase enough to change the Level of Service (LOS) grade from an E to an F.
As for parking, the current proposal provides for a parking ratio of 1.5 spaces per unit, a figure that exceeds the city’s minimum requirement. Considering the area’s lack of access to public transportation, Black said, possible measures to mitigate transportation demand could include MBTA shuttle buses, BlueBike bike sharing, and carpool promotion.
Port Norfolk residents at the meeting voiced concerns during the Q&A portion of the meeting, most of them directed to traffic and parking issues.
Jeff Bach, who says he lives just a couple blocks away from the site, was worried about outside cars spilling onto the streets of the neighborhood, particularly vehicles related to the 75 boat slips allotted to the boathouse. “Why can’t you develop a plan entirely self-contained on parking?” he asked.
The president of the Port Norfolk Civic Association, John Lyons, said he remained dissatisfied with the reduced scope of the project and expressed worries about the 50 percent population increase on the peninsula. “You will destroy the character of the neighborhood if you build something this big,” he warned.
BPDA Project Manager Tim Czerwienski emphasized that future meetings will focus more narrowly on specific issues such as transportation and climate change, with the next meeting to be scheduled in the coming weeks.
The current comment period is open until July 18. Comments can be sent to tim.czerwienski@boston.gov. For more information on this project and to submit comments, visit bostonplans.org/projects/development-projects/24-ericsson-street.


