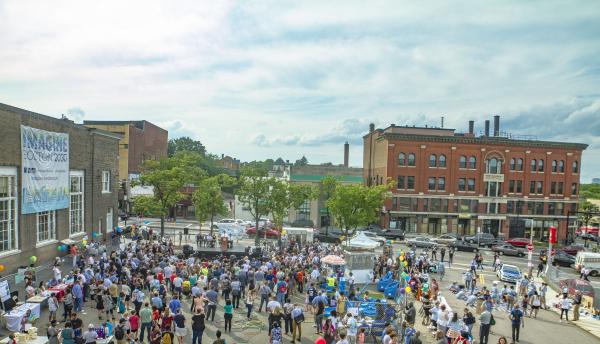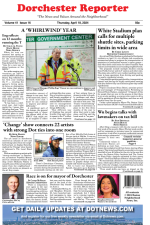May 30, 2019

The Imagine Boston 2030 launch took place in the parking lot next to an existing bank building. These parcels will be the site of a new $18 million library. City of Boston photo
Part of revitalizing the hub of the Uphams Corner village will involve creating a sparkling new branch library, with a twist. City planners are putting the final touches on a plan that will call for housing to be built above the facility.
Through a partnership between the City of Boston and the Dudley Street Neighborhood Initiative (DSNI) land trust, a handful of parcels centered around the Columbia Road and Stoughton Street intersection would be transformed into parts of an “arts and innovation district.”
The Request for Proposals (RFP) lays out guidelines for developers looking to build and manage the new neighborhood spaces. The properties in question contain two early-20th century bank buildings and neighboring parking lots, the century-old Strand Theatre, and a city municipal lot.
The city has laid out certain conditions as a given no matter what the development outcomes: the Strand Theatre will not be demolished; the city will build a new public library for Uphams Corner, which is budgeted for $18 million, will be at least 15,000 square feet, and located on a ground floor; and the city will build affordable housing as part of the project.
An early Request for Proposals draft was rolled out in late 2018, though the documents were never publicly posted to the BPDA website. Still, stakeholders celebrated the pending release of the official RFP with a party in late March 2019.
“Since that celebration we’ve been working hard dotting our ‘I’s’ and crossing our ‘T’s,’” said Andrew Grace, director of economic and strategic planning. “What we’re doing here is a bit unprecedented, trying to have a public asset, a library, have something above it, housing.”
This will be the first time the city has put out an RFP for bid with a mixed-use library project, Grace said. Other libraries, like a just-emerging project in Fields Corner, may yet include some sort of housing or community space, but Uphams is the first to figure out how to put that plan out to bid with a city-funded library.
“This is, in particular in Uphams, something we heard from when we launched this implementation process, making our public assets do more than just their purpose,” Grace said. “There is money in the budget for that library and the community has the full assurance that the new library will be there.”
Planners have also been working to incorporate feedback on the draft documents into the final RFP version. Between major meetings, a working advisory group has been discussing changes and reviewing documents.
On the day of the March party, a multilingual community response document laid out questions raised about the draft RFPs and answers from the planning team. Queries touched on issues like affordability, artist housing and arts spaces, displacement concerns, and small business supports.
Development without displacement, a rallying cry of affordability advocates, is woven throughout both the draft language and the response document.
“The process to develop the RFP has been grounded in identifying what residents want to see created- with affordable housing and commercial space being key components that will allow community members to live and work here,” the comment document said.
Developers in the RFPs have been asked to include successful anti-displacement strategies in their responses, as well as how they have measured or tracked success in mitigating or staving off displacement.
“We will evaluate proposals based on the narrative developers submit, but we don’t have any clear metrics developed, as of yet, to measure this. We are working with Professor Penn Loh of Tufts University to identify good tools for the future to better get at this idea,” the document read. “Beyond the RFP, both the city and DSNI/DNI are committed to holding developers accountable and to making strategic acquisitions to create long term affordability throughout the community.”
Part of that equation rests on how one defines “affordability.” Commenters asked how to set affordability metrics in a way that is realistic to the income levels of the surrounding village. Federal government standards use Area Median Income (AMI) to determine the levels at which to set affordable housing requirements.
“However, in the RFP, we noted that the median income for residents of Uphams Corner is below that of the AMI,” the response reads. “Because of this, preference is given to proposals that achieve deeper levels of affordability and/or a higher percentage of income-restricted housing allowing more people in the community to benefit from the development.”
The RFP requires that at least one-third of all rental units be provided for low-income households, targeting households making less than 30 percent AMI and not to exceed 60 percent of AMI. At least 10 percent of the units overall will be homeless set aside units available for those earning 30 percent AMI or less.
Additionally, One third will be set for middle income housing, averaging 100 percent AMI or less, and a final third can be market rate.
“Units should target a range of affordability options and must be preserved in perpetuity for rental housing units,” the document said.
Another set of questions asked how to ensure that the types of art spaces built are the ones needed in the community.
The city will hire an arts consultant to work with the advisory group to assess developer proposals for arts spaces. As the RFPs are designed to interconnect with each other across properties ranging from municipal lots, aging banks, and city icons like the Strand, new arts spaces are intended to complement programs at the Strand and future library spaces.
“On numerous occasions, community residents were asked to identify the potential spaces they would like to see,” the comment document responds. “It was difficult to come up with a definitive list that we wanted developers to create, as there were many different points of view represented, including many different types of artists (I.e. visual, etc.).
Developers will present their proposed use of space ideas to the community who will be able to provide feedback.”
Grace said the RFP is still expected to be released by early summer.


