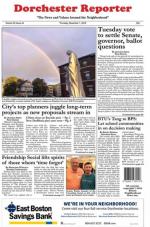June 2, 2011
UMass Boston will break ground next week on its first academic building in 40 years, a $152 million integrated sciences complex that is part of a 10-year, $700 million effort to remake the Columbia Point campus.
University officials will be trading mortarboards for hard hats as the formal groundbreaking ceremony on Wed., June 8, follows the graduation ceremonies this coming Friday.
The 220,000-square-foot high-security building was designed by the Boston architectural firm Goody Clancy and is funded through the state’s Division of Capital Asset Management and the UMass Building Authority.
Test pile-driving work started in April, with pre-boring up to 50 feet in eight locations, and then piles pounded down into 180 feet to bedrock. UMass engineers placed a noise monitor at the end of Evandale Terrace, a dead end street in Savin Hill, to keep tabs on whether vibrations or sounds were hitting the neighborhood. So far it has been relatively quiet, they say.
However, the construction site will likely be messy. “Be prepared to get mud on your boots,” UMass Boston Chancellor Keith Motley told students in his state of the university address in May.
On June 6, more piles will be delivered to the site, totaling 320 in all. The piles, made of concrete encased in steel, will be driven into the ground five days a week over 40 days, according to Bob Burgess, deputy director of facilities for project management. Each pile weighs 20,000 pounds.
When the five-story building – complete with undergrad biology teaching labs, a center for personalized cancer therapy, a developmental sciences research center and research labs and support labs for chemistry, physics and psychology – opens in fall 2013, it will set off a campus-wide shuffle with departments moving into it and other buildings.
For example, the new building will have a “significant” psychology wing, since the department is currently scattered inside of McCormack Hall.
“While this is a research building for the most part, there are some instructional labs in the building that are intended to give our students better state of the art teaching spaces,” said Susan Wolfson, director of campus master planning. “This building really is not only going to help our researchers, but it’s going to be a training ground for our future researchers, our students who would go into the sciences, the physical sciences.”
The design of the building will be another example of the campus attempting to move away from the “brick fortress” design from when the university was built in the 1970s. “It’s not red brick,” said Ellen O’Connor, the university’s budget chief.
But security will be a key component of the building. “Because it’s principally for research, there will be more security in this building than in any building on campus and restricted access to the wings,” she said.
The front of the building – the sunny side that looks out on Savin Hill Cove – will be made of glass and limestone, and more reflective of the Campus Center at the opposite end of the campus. Students will be able to walk up to the building, through a meadow that contains an amphitheater, and through a glass atrium to the rest of the campus on the other side.
The ISC is just one of several buildings that will be built or renovated. Eventually, the current sciences building, located across from McCormack Hall, will come down, as will the plaza, and another academic building will go up on campus. Second floors will become fourth floors as the plaza is brought down and a quad is created. A parking garage for 1,000 cars and a residence hall for 1,000 students will be built.
UMass is also handing over some of its land adjacent to Boston College High School for the construction of two NCAA Division 3 baseball fields. BC High will build and manage the fields, and the school and the university’s Beacons baseball team will share them.
UMass officials say none of the new buildings that will be constructed in the years ahead will be higher than the 11-story Healey Library, for several reasons. “We are keenly aware of the fact that we’re on the flight path [to Logan Airport] and we are at the maximum height,” O’Connor said.
University officials are also focusing on providing two entrances to the campus – Mt. Vernon St. for those coming from the North Shore and Bianculli Boulevard off Morrissey Boulevard for those coming from the South Shore.
Loose ends abound: University officials say they still haven’t decided what to do with the biology department’s greenhouse atop the current science building. They are working to figure out what to do with the castle-like Calf Pasture Pumping Station, where once barges would come in and deliver coal for the engines inside the building. The environmental impact on that building, which is on the National Register of Historic Places, being used for storm drain runoffs and the structural integrity of the building remain unclear, officials say.
The use of the Bayside Expo Center, which the university bought for nearly $19 million last year, hasn’t been determined yet. “The building itself…is full of mold and other leaks, and it is not possible to use it; you wouldn’t get a permit to use it without a significant investment of dollars,” O’Connor said.
In the short-term, the land will be used as parking space during the campus construction.
More information on the campus’s efforts are available at umb.edu/construction.



