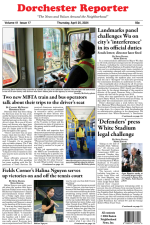January 12, 2017
The Columbia-Savin Hill Civic Association this week considered a number of small development proposals and began to tackle in earnest how best to leverage the existing Columbia Point Master Plan in the face of major developments on the peninsula.
Developers downsized their scale and unit count for a housing project on the Scally & Trayers Funeral Home, which continues to operate at the corner of Pleasant and Pearl Streets. At earlier meetings, civic members were complimentary of the Second Empire design and mansard roofs, but raised the issue of density in an area primarily filled with classic three-deckers and multi-family homes.
Giuseppe Arcari, a stakeholder in the popular Tavern in the Square restaurant group, bought the 14,688-square foot parcel in July for $1.6 million as recorded in the Suffolk County Registry of Deeds.
Arcari told the planning committee on Tuesday that the number of apartments was reduced from 21 units to 17, and 22 parking spaces will be moved underground with a garage entrance off of Pleasant Street.
The architects significantly modified the project footprint, bringing the building height down from 50 to 34 feet and pushing the structure 15 feet back from the curb to leave room for decorative fencing and green space.
Arcari pledged that all units would be homeownership condominiums, which he believes is feasible due to their larger size and high quality construction standards. The project now contains seven one-bedroom units, seven two-bedroom units, and three three-bedroom units.
As with the last iteration, community members were generally positive about the design, expressing trepidation on the density and possible traffic issues that would arise from the Pleasant Street garage entrance. Stephen Sousa, the project architect, said they will be conducting a traffic study of the area, but preliminary results showed that the impact on traffic flow would be minimal.
“The design is probably one of the nicest designs I’ve seen built in this neighborhood in quite some time,” said Eileen Fenton. “We have 13 units being built on the corner of Savin Hill Ave., [the Savin Bar and Kitchen apartments], and there’s no parking there. We tried to get them to do underground and they just couldn’t do it from a cost perspective, so the fact that we have underground parking is pretty much unheard of. And I know we have some concerns about it but it’s a really good thing.”
The building is currently zoned as two-family residential per 5,000 square feet, according to the Boston Planning and Development Agency (BPDA) zoning maps.
City Councillor Frank Baker cautioned those clamoring for a lower unit count that loss of too many units means loss of revenue, and corresponding loss of some of the features that residents seem to favor.
“There has to be a unit count that people are comfortable with,” he said, “and if you’re going below that unit count, I would see maybe details in the building leaving, and also that underground parking leaving, if we’re scaling back on density. Just an opinion.”
Arcari and his team plan to return with another iteration of the project, potentially to the planning board meeting in February. The plans are still in early stages, with no letter submitted to the Boston Planning and Development Agency. The funeral home remains open and plans to continue operating through the summer of 2017.
1221 Dorchester Avenue, one of the three properties on the corner of the Dot Block development that the team does not control, also came before the Columbia-Savin Hill planning board on Tuesday.
Ken Le and his lawyer Khuong Nguyen pitched the civic members on his purchase of Cafe 1221, which he plans to make a pho restaurant with a limited menu and occasional karaoke nights. Le, who has helped manage a nail salon but has not previously been involved in the restaurant business, is seeking a wine and beer license for the property.
Civic members and meeting attendees questioned the need for another pho restaurant, particularly at a location which has historically been troubled. They considered whether a better use would be to encourage the landowner to sell the space to Dot Block, with the hope of incorporating it into the sprawling mixed-use development at the central Glover’s Corner location.
The final portion of the planning meeting zeroed in on broader development around Columbia Point.
With a possible soccer stadium on the horizon and major parcels in play along Morrissey Boulevard — including the Boston Globe site and the former Channel 56 studio site — the civic members and Councillor Baker discussed how to encourage the city to build upon prior planning initiatives.
Those gathered were palpably frustrated by the lack of notice in potential developments, including rumored UMass Boston projects along Mt. Vernon Street. The civic group has been vocal about their opposition to the proposed Herb Chambers Jaguar/Land Rover dealership, as it does not accord with the Columbia Point Master Plan.
Baker said he hopes to delve into the plan pre-UMass ownership at Bayside “so we can get an understanding of what we all sat in the room and hashed out.”
They hope to bring in Boston Planning and Redevelopment Agency (BPDA) officials to explain project prioritization, and ask them to tackle developments holistically with an eye to a cohesive neighborhood plan.
Columbia Point, Don Walsh pointed out, is in the midst of addressing some of the most significant parcels in the neighborhood, and yet was not included as a priority area in the Imagine Boston 2030 initiative.
“It doesn’t make sense,” he said. “It’s one of the largest pieces of property that’s a priority development parcels right now. They’re not doing anything with it, and that’s crazy. It’s just simply crazy.”
Villages:
Topics:


