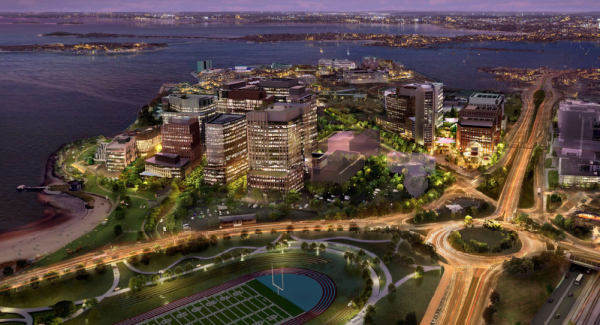December 13, 2021

A rendering shows what the built-out Dorchester Bay City community could look like. Image courtesy Accordia Partners
Developers behind the $5 billion effort to transform 36 acres on Columbia Point into “Dorchester Bay City” notified city officials this week of a new parcel they plan to roll into the project and offered details about their plans to use that space for a cluster of life science and technology companies just steps from the JFK/UMass MBTA stop.
In a 1,700-page filing with city planning officials, developers revealed the addition of three new buildings to their project, the result of an agreement with the Boston Teachers Union, whose headquarters are adjacent to the parcel. The new buildings will offer a mix of retail, commercial, and research space.
The Dorchester Bay City project originally included the former Bayside Expo Center property and 2 Morrissey Boulevard, which sits across Mt. Vernon Street and houses Santander Bank’s corporate offices. Accordia Partners and Ares Management Corporation are jointly managing the entire Bay City development. The team signed a 99-year lease with UMass Boston for the former Bayside property in 2019.
In the wake of the agreement, the BTU property will be subdivided, with Dorchester Bay City taking over 98,720 square feet, or 2.27 acres, of space. The union will retain 19,000 square feet for a new headquarters – a five-story office building with 80,880 square feet of space after its existing building is demolished.
On Friday, the developers filed a draft project impact report (DPIR), which included the news of the BTU agreement. The filing became public on Monday.
The union will develop, finance, and operate one of the three buildings, independent of the “Dorchester Bay City” project. “The addition of the BTU property to the Project Site greatly improves the connectivity of the street layout toward the Dorchester Shores Reservation, Day Boulevard, and Moakley Park,” developers said in their filing.
In 2015, the union notified city and state officials of their intention to build a new headquarters, saying they planned a 52,000-square-foot office building and a two-story garage. But that plan saw little public movement. The union has been in the building since 1972, and it currently is one level, with 32,000 square feet and 138 surface parking spaces.
"As our union has developed, so has the necessity for a building that meets our members’ needs, especially as the existing building has aged," Erik Berg, BTU vice president, said in a statement on Monday. "We are pleased that our engagement with Accordia Partners will allow us to construct a new headquarters so that we can meet our organizational mission and vision for future generations of BTU educators."
With the BTU parcel, “Dorchester Bay City” will have three new buildings with 188 residential units, 390,000 square feet of office and research space, and 17,300 square feet of retail and commercial space.
The total number of proposed residential units now stands at 1,970, and the proposed amount of open space at 15.4 acres. The plans call for 2,865 parking spaces, 165,000 square feet of ground floor retail and commercial space, and 4.3 million square feet of office, research, and development space.
Developers are in discussions with state and city officials about state financing for the design and construction of improvements to the shoreline to guard against sea level rise, as well as improvements to Kosciusko Circle, as well as upgrades to JFK/UMass MBTA station.
“Any such public funds would complement private financing to be generated by the Project as well as other private developments in the area, all of which will benefit, either directly or indirectly, from such off-site infrastructure improvements,” developers said in their Dec. 10 filing.
The filing calls for the project to be constructed in five phases, starting with the area adjacent to the Harbor Point Apartments and ending with 2 Morrissey, which will be demolished to make way for new buildings.
“Early phases are aimed at regrading portions of the Bayside Site to provide early stage flood protection for the proposed buildings and installing utility infrastructure, including a new stormwater management system,” the filing said. “These early efforts will also include creating the initial portions of the street/bicycle lane and sidewalk network that will be created at the Project as well as a temporary open space for public access.”
After it is complete, the project is expected to provide between 13,000 and 17,000 jobs, and add $78 million in net new property tax revenues.
Developers also plan an “urban woodland” that will serve as a pedestrian route between the JFK/UMass station and Boston College High School, as well as the McCormack Middle School. “A new covered public walkway at the ground floor of the new buildings along Morrissey Boulevard will provide a secondary route for students at Boston College High School during inclement weather,” the filing said.
The project also expects to have 12,500 square feet of civic, community, or cultural space across multiple buildings, serving as a community art gallery, arts workshops, or a small performance space for concerns and speakers’ series.
As part of their proposal, the developers have committed $10 million to the Massachusetts Affordable Housing Alliance, a non-profit focused on homebuyer education and matched savings for buying a home.
Construction of the project, which requires signoffs from a variety of city and state agencies, is expected to get underway in the second quarter of 2023 and wrap up in 2040.
A virtual meeting on the “Dorchester Bay City” project, hosted by the Boston Planning and Development Agency, is set for Wednesday, Dec. 15, at 6 p.m.
Topics:


