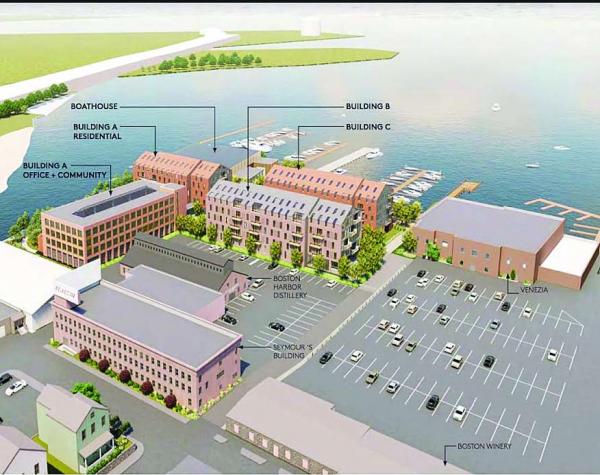June 23, 2021

City Point Capital’s latest plans for 24 Ericsson St. in Port Norfolk—what is now the MarineMax/Russo Marine site next to Venezia restaurant and function hall — include 120 residential units in three residential complexes as shown in the site map and rendering above. Image courtesy RODE Architects
A developer’s proposal to build a new complex of residences and mixed-use buildings on the Port Norfolk waterfront will get another public hearing in the coming weeks.
The Boston Planning and Development Agency (BPDA) had scheduled a virtual meeting for Mon., June 28, but that meeting was postponed this week. BPDA project manager Raul Duverge said that a new date for the meeting will be set soon.
City Point Capital’s latest plans for 24 Ericsson St. —what is now the MarineMax/Russo Marine site next to Venezia restaurant and function hall — include 120 residential units in three residential complexes, along with approximately 23,400 square feet of office space; 11,000 square feet of community/office flex space; 3,600 square feet of retail space, a boathouse, and 159 on-site parking spaces.
According to plans submitted to the Boston Civic Design Commission (BCDC) last month, the team identified a few key elements as “design drivers,” including sustainability measures to protect the neighborhood from climate change effects, improving neighborhood connections, creating a contextually responsive landscape and “develop[ing] a program that serves the community.”
Over the past four years, the proponents have transformed their plans for the 156,816 square-foot property after being met with resistance from some residents mainly concerned with the project’s potential traffic impacts, how it would impact coastal flooding, and the buildings’ heights.
An earlier iteration of plans, pitched in 2017, called for a total of 150 units, a 25-room boutique hotel, covered parking, some commercial space, and renovated boat storage and service facilities.
In 2018 the team’s proposal included 185,150 square feet of construction spread across four buildings. The most up-to-date design would include a scaled-back total of 146,000 square feet.
Over time the developers have revised their original designs to include roof shapes and building materials that would be more in step with the traditional architecture and industrial character of Port Norfolk.
At the last public hearing in April, the latest iteration of the project was generally well received, indicating that the team could soon be moving toward community approval.
The BPDA, which facilitates the review of large projects and ultimately decides their fate through a vote of its board, has sought to kick-start private investment on the property. Local labor unions and some Port Norfolk residents have also indicated strong support, citing the potential for jobs and an economic lift for the peninsula.
The upcoming meeting will include a brief presentation by the development team, a prioritized conversation with the Impact Advisory Group (IAG), and a question-and-answer session with the general public.
For more information, contact Raul Duverge, the BPDA project manager, at 617-918-4492 or atraul.duverge@boston.gov.




