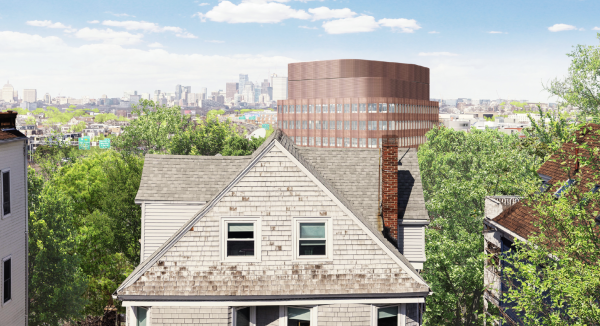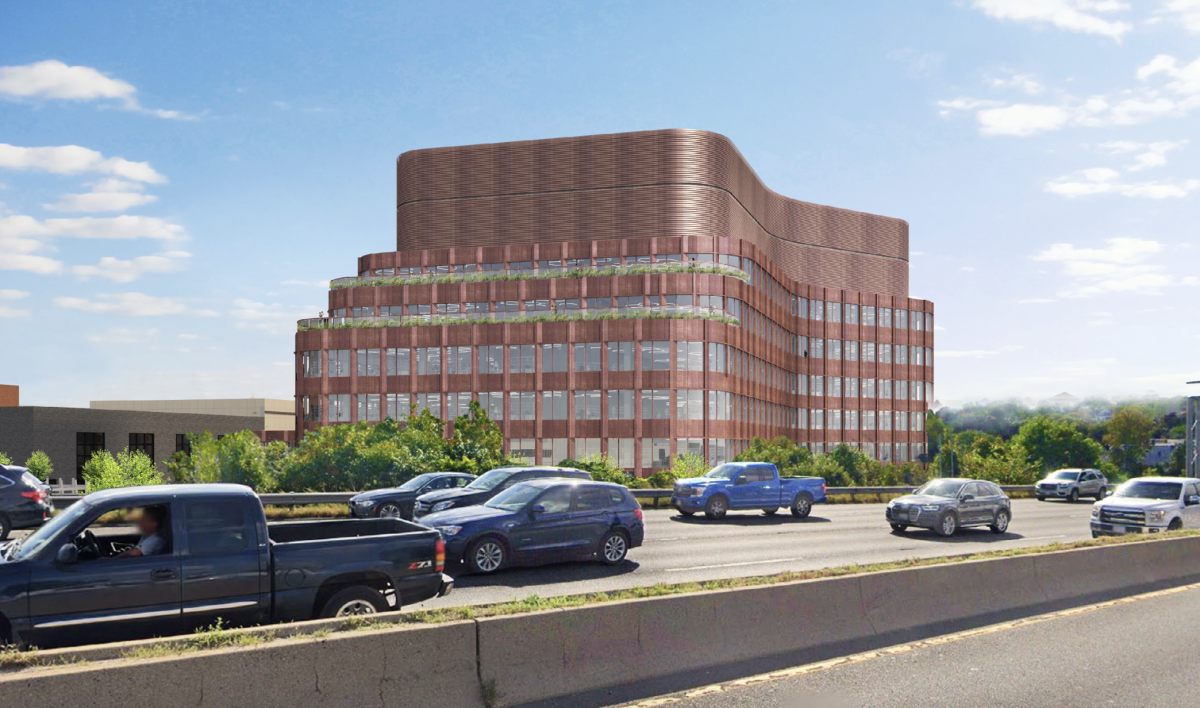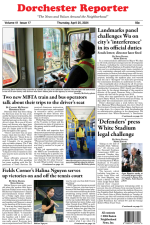March 28, 2023

The view from Savin Hill: A rendering shows the proposed six-story building next to the former Boston Globe headquarters on Morrissey Boulevard. (Image via BPDA filing from Beacon Capital Partners)
The developers involved in the overhaul of the former Boston Globe headquarters at 135 Morrissey Blvd. are moving ahead with plans to place a new biotech building in the parking lot in back of the property between Patten’s Cove and I-93 and adjacent to Savin Hill Court.
Beacon Capital Partners, part of the property’s ownership team, laid out its intentions for a six-story building last year and early this month, the limited liability company involved in pushing the plans filed an environmental impact report with state officials that gives details on the project.
The Boston Planning and Development Agency is reviewing the project, with a comment period open until May 7.
At a meeting of the Columbia Savin Hill Civic Association last June, members said they preferred a six-story building rather than a four-story building that could be sited closer to neighborhood residences along the edge of the property. Others asked for a promise from the developer that after the six-story building, there would be no more construction on the lot.
There is “no intention of developing the site any further than we’re proposing,” a representative of the developers said at the meeting.
As to this month’s filing, it noted that “the proposed building will contain a combination of laboratory and office uses. The specific type and mix of office and lab uses will be determined in response to evolving market conditions and developed in collaboration with future tenants.”
The 305,000-square-foot building would have below-grade parking with 244 spaces, and 173 surface parking spaces will be eliminated.
The Globe sold the 16-acre property for $81 million, and while the facility that once was home to a newsroom, business offices, and printing presses was initially slated to become creative and light industrial space, the owners are now housing biotech companies, Nobull, a fitness apparel company that does business with major sports leagues, a food hall, and a brew pub.
First known as “The Beat,” as a nod to the reporters who once worked on beats inside the newsroom, the site has since been rebranded as “Southline Boston,” a twin to “Southline San Francisco,” a property also owned by Beacon Capital Partners.
The proposed new building’s abuttor, Patten’s Cove, is a 9.6-acre park owned by the state Department of Conservation and Recreation that by agreement is maintained by an affiliate of the developer.
The facility would feature a biotech training center to meet the need for technicians and other entry-level jobs in the life sciences sector. The center, which would span 3,000 square feet, is part of a joint effort between the developer and the industry trade group MassBIO.
The filing calls the new building a “natural progression” of the reuse of the former Globe site. “The Proponent is continuing the site’s transformation into an innovation campus comprised of creative office, technology, light manufacturing, warehouse and life science tenants,” the filing said, adding that demand for large-scale office and lab space has continued to grow in the Boston market.
Construction is scheduled to start in 2024, create 400 temporary construction jobs, and be finished by 2026. Operations there could, some say, bring in as many as 800 permanent on-site jobs.
It’s estimated the advent of the new building could bring in nearly $5 million in payments to the city tied to housing and job accounts, known as “linkage.” Additionally, the project could generate $6.4 million in city real estate tax revenues.
 A view of the proposed building from I-93. (Image via BPDA filing from Beacon Capital Partners)
A view of the proposed building from I-93. (Image via BPDA filing from Beacon Capital Partners)
Development continues to boom along the Morrissey Boulevard corridor. Next door to Southline heading north, there is the project known as 35-77 Morrissey that is calling for seven buildings, include residential units and space for offices and labs.
Around the corner on Columbia Point, there’s “Dorchester Bay City,” a 36-acre development that involves the former Bayside Expo Center and the Santander office building and the addition of 21.7 acres of new streets and open space.
The headquarters of the Boston Teachers Union will be replaced by a new two-story building, with a credit union, optical shop, function area and offices, while a Dorchester Field House, a project spearheaded by local nonprofits, will bring a three-story, 79,000-square-foot facility to Mt. Vernon Street that will include athletic space, fitness, and a theater.
Most of the projects, like Southline’s expansion, remain under review by the BPDA. The Dorchester Field House was approved by the BPDA's board a year ago.



