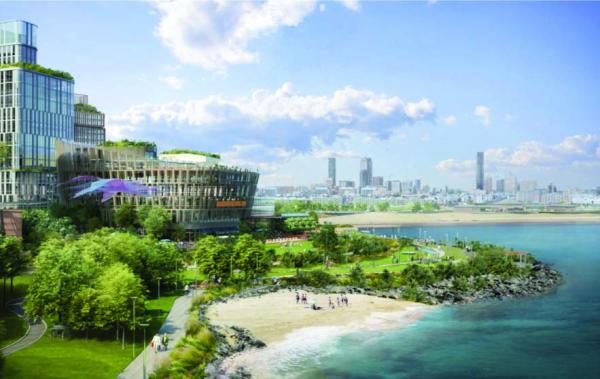February 24, 2022

A rendering from a presentation made during a BPDA meeting last week depicts a waterfront view of the proposed Dorchester Bay City development. Image courtesy Accordia Partners/ARES
Residents and coastal resiliency advocates weighed in on plans for the sprawling Dorchester Bay City development at a public meeting last Thursday (Feb. 17) focused on urban design, open space, and sustainability. The Boston Planning and Development Agency has extended the public comment period for this stage of the project to March 25 to allow more time for the community to offer comments.
The team from developer Accordia Partners, LLC, described wide pedestrian – and bicyclist – focused pathways through the 36-acre site on the Columbia Point peninsula that once housed the Bayside Expo Center.
Kirk Sykes, managing director of Accordia, said the asphalt expanse of parking lots has meant that “it’s been cars with an ocean view instead of people with an ocean view.”
Sykes walked the 90-some attendees of the Zoom meeting through changes to the plan made in response to prior public comments. Two building locations were switched to create a ramping-up of heights heading toward the inside of the development.
The Boston Teachers Union currently sits on the site. Sykes said the property being included in this plan grants the union the right to build a new headquarters and use three of the 22 proposed buildings.
The property’s location near and around three major arteries – Morrissey Boulevard, Mt. Vernon Street, and Day Boulevard – will naturally mean developers must plan for vehicular traffic. However, between the JFK/UMass T station, an upcoming Greenway connector along the harbor, the Harborwalk, and improved bike infrastructure along Morrissey Boulevard, “most people will come here in a way other than a vehicle and we need to design that into the site,” Sykes said.
To that end, the internal roadways and pathways include buffered bike and pedestrian routes and about 4,000 bicycle storage spaces. The plan includes about 15 acres of “public green spaces and plazas,” some of which will be opportunities sites for farmers markets and other public events in the warmer months that will be transformed into winter spaces with an ice rink as the weather chills.
Over 75 percent of the coastal boardwalk area of the development “will be dedicated to pedestrians, bikes, and parkland,” Sykes said. This would be “sending the message we’d rather you come here without a vehicle.”
On sustainability, the design of the coastline anticipates a worst-case flood plain in 2070, according to Accordia’s resiliency engineer, Mark Costa, who said the team took part in a “robust” working group with the state to plan for up to 4.2 feet of sea level rise.
Harbor-focused organizations were enthusiastic about the project. Chris Mancini, executive director of Save the Harbor/Save the Bay, called the project “an enormous opportunity for public benefits on and around Carson Beach.” He asked that there be infrastructure to support seasonal youth jobs and “daily and spontaneous use of the space.”
Kathy Abbott, president and CEO of Boston Harbor Now, expressed hope about the plan, though she said “we’re all a little paranoid seeing the Seaport in plan over the years and thinking it would be one thing” and it turning out to be another.
In response to Abbott’s question about building materials and nearby open space maintenance, Accordia representatives said the project will be LEED Gold, dedicating 20 percent of all non-research and development roof space to solar power and use passive design to ease the need for heating and cooling costs.
Accordia co-owner Richard Galvin said his team is working with the Boston Parks Department to include private sector support for the maintenance of public spaces like the nearby Moakley Park and the Harborwalk.
Some 1,000 trees would be planted throughout the site, Sykes said. Dorchester residents Maria Lyons and Elizabeth Doyle expressed concern about how shadows from buildings would impact trees and the nearby beaches. Some attendees asked that one building be moved farther back from the beach.
Though the meeting was intended for discussion of space design and resiliency – prior meetings addressed housing specifically – some attendees focused their comments on affordability.
“It looks really great,” said Markeisha Moore. “Just one thing I don’t see in it is the affordable housing piece – 13 percent is not enough, even 15 percent is not enough.”
She and a handful of other attendees said they are worried that the new housing units and amenities would raise local housing prices to the extent that current residents would not be able to remain in the area to enjoy the new waterfront community.
Community organizer Lew Finfer noted the area’s traffic challenges and a possible future change to the city’s Inclusionary Development Program standard for affordable housing.
On the housing issue, “people would like to see more than 15 percent,” Finfer said. As Mayor Wu’s administration is looking at moving the requirement for affordable housing in residential projects to be raised to around 20 percent, “and given that this is a long-term development, maybe consider going to 20,” Finfer suggested.
This meeting concluded a series of subject-specific public meetings soliciting input on the Draft Project Impact Report filed with the BPDA in December. Still to come is a March 8 gathering of the Community Advisory Committee (CAC), with the general public comment window now extended to March 25.
After that concludes, BPDA planner Aisling Kerr said, the development agency will gather comments from the public and from BPDA staff and other agencies and issue a request for supplementary information from Accordia group, “so we’ll be able to home in on a few more specific areas of interest and study.” After Accordia responds to the supplemental request, another series of public comment periods and CAC meetings will take place, Kerr said.


