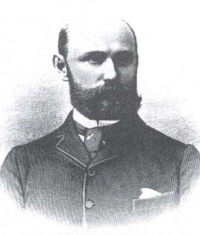June 1, 2017

Part of the 2017 Dorchester House Tour coverage
A hilly expanse of Dorchester, beginning at Ashmont Street just east of Dorchester Avenue, extends southerly down a few neatly arranged roads and precisely subdivided parcels where colorful, stately homes sit beside and among eccentric contemporaries in a side-street collection of residences designed by some of the preeminent local architects of the late 19th century.
The hill was once part of the 18-acre estate of Old Colony Railroad president Nathan Carruth (1808-1881), whose vision, along with that of his son Herbert, re-shaped the landscape well into the next century.
What is now the Carruth Street/Peabody Square neighborhood remained uninhabited until the mid-19th century, by which time Nathan Carruth had acquired much of the land around eastern Ashmont.
In 1847, he built a Luther Briggs-designed mansion at the top of the hill just off Ashmont Street. The railroad magnate’s plan for the property was clear, according to the Boston Landmarks Commission: a “garden suburb” or “railroad suburb” of closely sited but spacious homes connected to Boston by rail.
“Although Dorchester Avenue was set out through this area as a toll road in 1804, this transportation improvement had a negligible effect on house construction activity in this area,” according to a Landmarks Commission account re-published in this year’s Dorchester House Tour guidebook. “Made a free street in 1854, horse-drawn streetcars began to serve this thoroughfare in 1857.”
The carriage houses that still speckle the nearby Ashmont Hill neighborhood across the avenue to the west are largely absent from the Carruth side, where residents shared a common stable to avoid the smell of horses permeating what was then a suburban streetscape.
The train connection came in 1872, when Carruth opened the Old Colony Railroad’s “Shawmut Spur,” which was later purchased by the MBTA to become the Ashmont branch of the Red Line.
Neighborhood mapping began when Briggs was commissioned to plan out streets and lots for a development on Carruth’s hill. Upon Carruth’s death, Herbert took up the project, enlisting “younger, bolder architects” whose spin on 19th-century style cemented in place the neighborhood’s distinctive character.
“This neighborhood is a showcase for the work of the leading Boston architects of the period,” according to the Landmarks Commission. The list includes, among others, Edwin J. Lewis, Jr., W. Whitney Lewis, A. Warren Gould, Joseph Green, and Dorchester native John A. Fox, who was considered the “Father of Stick Style.”
Today, with many of the original properties beautifully restored and maintained, Ashmont/Carruth retains Italianate manors, Colonial Revival homes, Shingle Style houses, and structures with fanciful twists alongside buildings constructed with masculine angularity.


